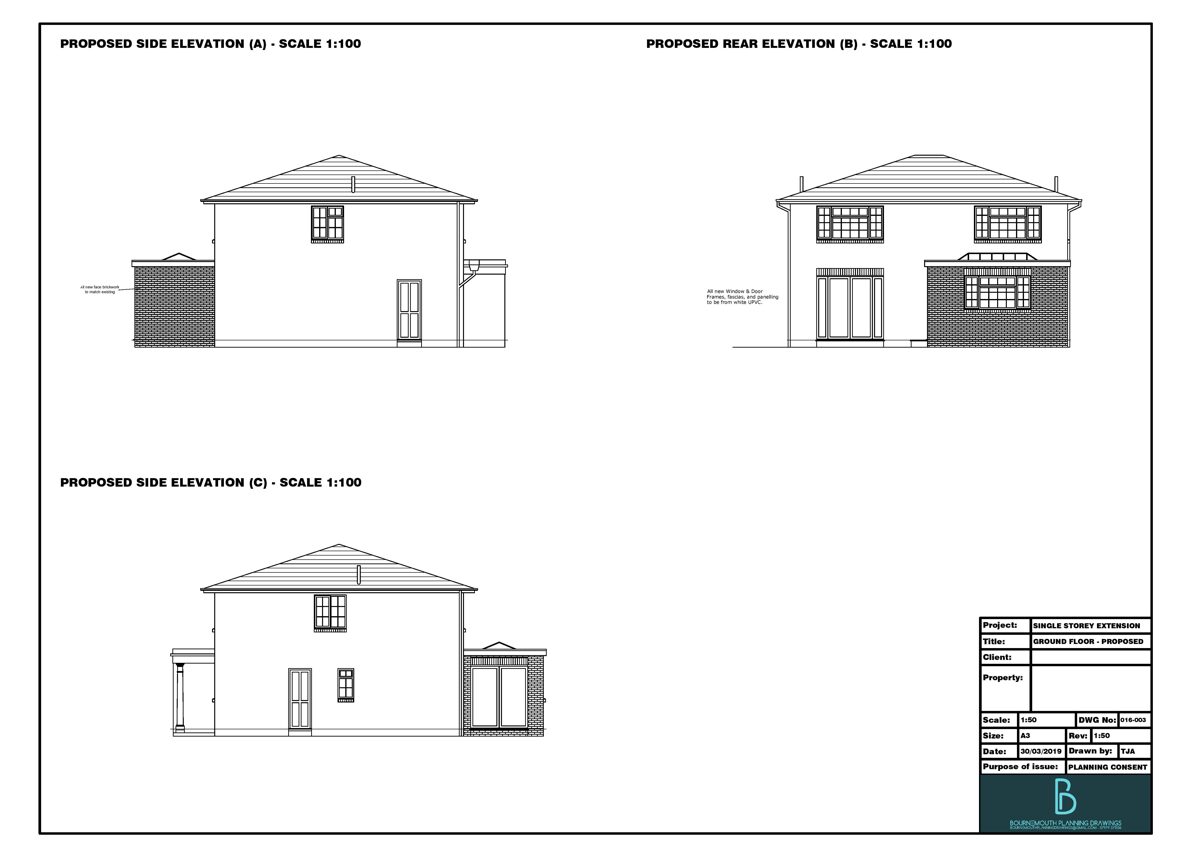Services
We can visit your home or property and carry out a site survey that will enable us to produce a professional set of plans that will support a planning application. The plans will generally include scale drawings of:
· Site plan: a plan that shows the development in relation to the boundaries and existing on-site buildings.
· Location plan: showing the location of the development site in the context of the surrounding area.
· Existing and proposed floor and roof plans.
· Existing and proposed elevations: plans showing the front, back and side of the house from the outside.
For full planning application drawings prices start from £395
With a wealth of CAD experience spanning over 25 years we would welcome the chance to discuss any other drawing requirements.
