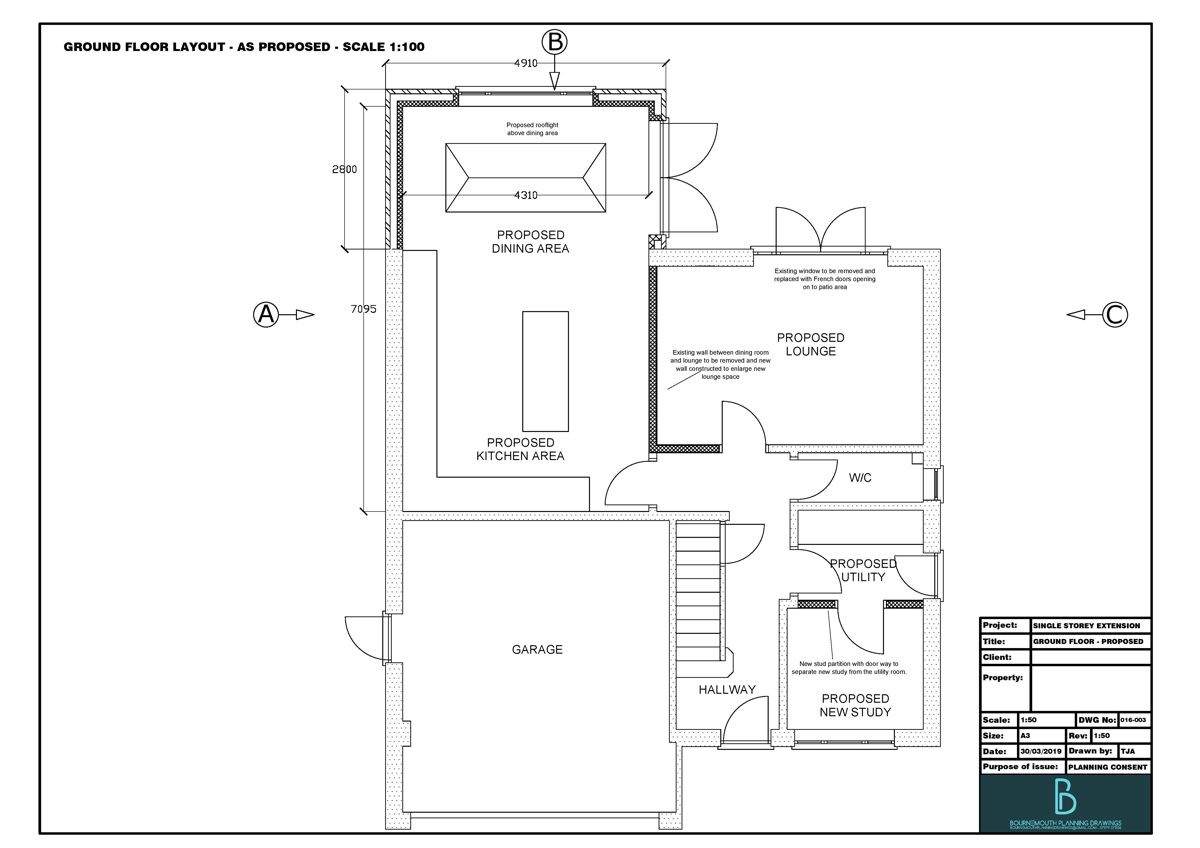Planning permission drawings in Bournemouth and the surrounding area.
Do you need drawings for a small building project or home alterations? Bournemouth Planning Drawings can produce high quality, affordable, CAD drawings that will bring your plans to life. We work with small building contractors and homeowners to generate accurate, scale plans and elevations and if required provide site plans and location plans for planning applications.
A CAD service tailored for you.
We can visit your home to discuss your requirements and complete a survey of your property and from this we can generate set of existing and proposed plans and elevations as well as site and location plans ready for submission for planning permission. Contact us for competitive pricing and good turnaround times.
 essary.
essary.